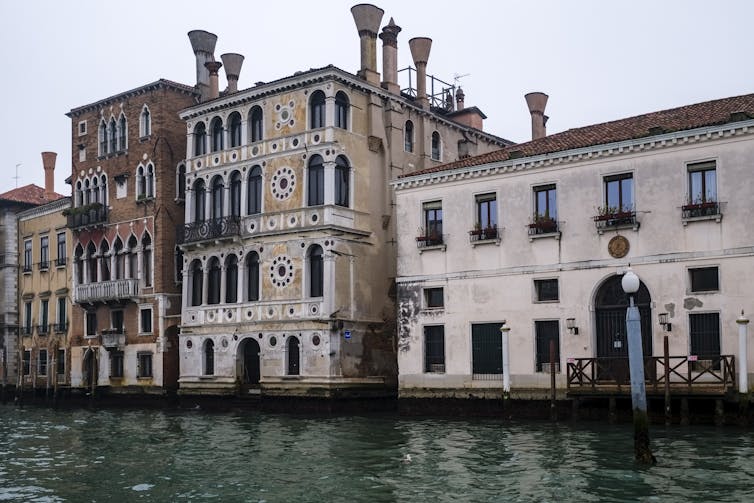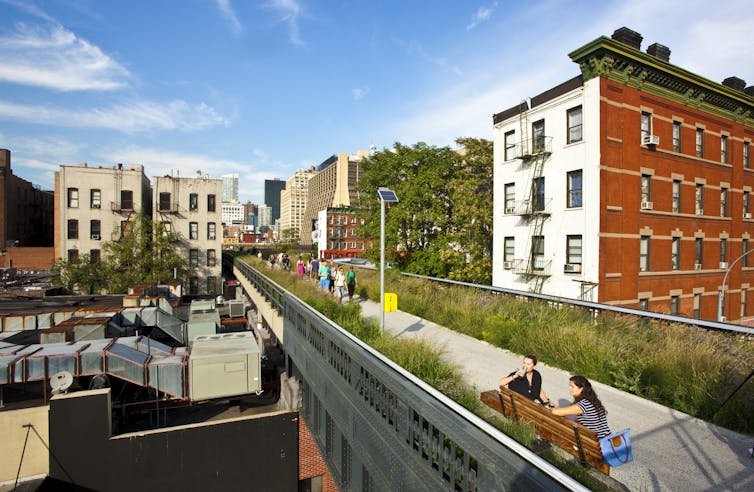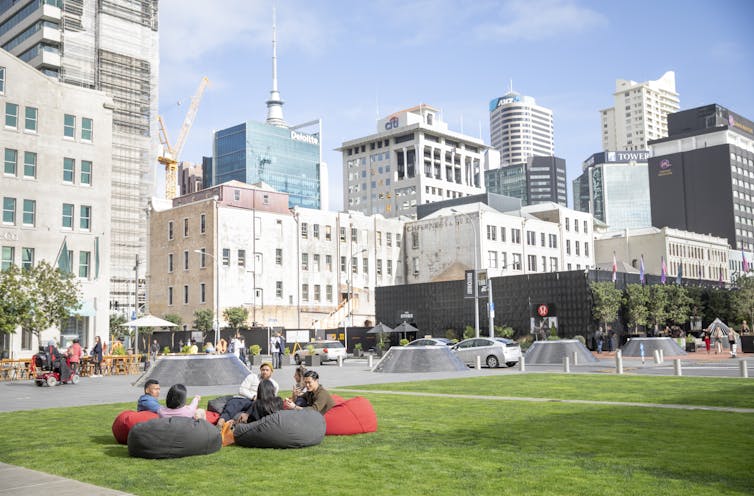New Zealand is feeling this pressure too. Office vacancy rates, while dropping slightly, have remained above 12%. At the same time, there is demand for high-quality, modern spaces that fit new work and collaboration models.
This isn’t an entirely new phenomenon. Throughout history, cities and buildings have been designed with specific functions in mind. As environmental and social needs change, however, these designs struggle to meet contemporary demands.
So, what can be done with the empty buildings and unleased floors scattered through cities everywhere? In our new book, Architectural Exaptation: When Function Follows Form, we examine the process by which existing structures or features are re-imagined and re-utilised.
In architecture, the concept of “exaptation” refers to this adapting of buildings and structures for new uses. It is becoming increasingly relevant as a transformative response to sustainable and resilient urban development.

The benefits of adapting
Exaptation in architecture requires us to view built environments not just as physical spaces, but as complex living systems that can adapt and transform.
Reusing and repurposing existing structures also helps reduce waste, CO₂ emissions and energy use, supporting more sustainable urban growth. At the same time, by reusing rather than rebuilding, the historical and cultural fabric of cities is preserved, as well as their inhabitants’ sense of identity.
A famous example is Venice, which has continuously adapted its historic structures to meet modern needs, while maintaining their unique character.
Sometimes seen as a static relic of the past, Venice is in fact a dynamic example of how urban spaces can evolve. The city’s ability to repurpose spaces and structures – turning palazzos into museums or residential buildings into boutique hotels – demonstrates architectural exaptation in practice.
The Highline in New York provides another good example. Rather than demolish an old elevated railway, it was repurposed as a pedestrian walkway, becoming a now iconic public space.

The social life of cities
The notion and application of architectural exaptation also has profound implications for the way we approach urban planning and development. In particular, it challenges the linear thinking and conventional growth models behind building new structures.

Encouraging the creative reuse of existing structures not only reduces resource use, it also embeds a layer of history and culture that enriches the urban experience.
The concept goes beyond the physical to encompass the social and cultural dimensions of city life. By fostering built environments that adapt to the needs of their communities, cities can become more inclusive and responsive to their inhabitants’ needs.
This also aligns with the idea of the “15-minute city”, which aims to fulfil the daily needs of residents within a short walk or bike ride – not unlike a medieval city or town, in that sense.
A paradigm shift
There are economic and logistical challenges with implementation, of course, including structural capacity. Some older buildings may require upgrades to meet required standards for their intended new function.
Building codes and regulations in some places are complex, which may not always align with the intended reuse. Moreover, depending on the infrastructure requirements of the new building’s use – power, plumbing, heating and ventilation systems – upgrades and compatibility work can be needed.
In some heritage buildings, the sensitivity of the architect in balancing preservation and modernisation becomes a key factor. And sometimes it is simply cheaper to build from scratch than to adapt.
But the main challenge is deeper still: encouraging a paradigm shift away from a conventional development model towards a more sustainable one.
To achieve that, building codes and regulations will need adjusting to be more flexible. Economic stimulus packages and financial and tax incentives will underpin any real shift to a new approach.

From Venice to Auckland
A city need not be as ancient and unique as Venice for this to work. Take Auckland, for example, where architectural exaptation could be applied to transform its moribund centre from a “dormitory” CBD into a vibrant and lively precinct.
Auckland’s remaining historic buildings have the potential for adaptive reuse and the incorporation of arts and culture into everyday spaces. This would foster a more dynamic environment, even after business hours. The Britomart precinct is a good example of this already happening.
More than that, given the challenges presented by climate change, architectural exaptation provides a blueprint for making cities more resilient, sustainable and flexible. This goes beyond architectural theory and is a call to action. It urges architects, planners and city dwellers to rethink the role of the built environment.
By learning from the adaptive strategies of the past, we can forge a future where our cities are not only sustainable, but also vibrant and culturally rich centres of human life.![]()
